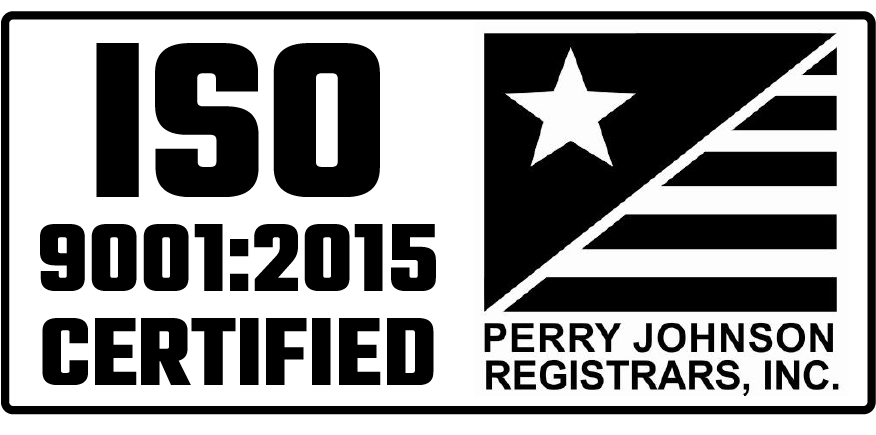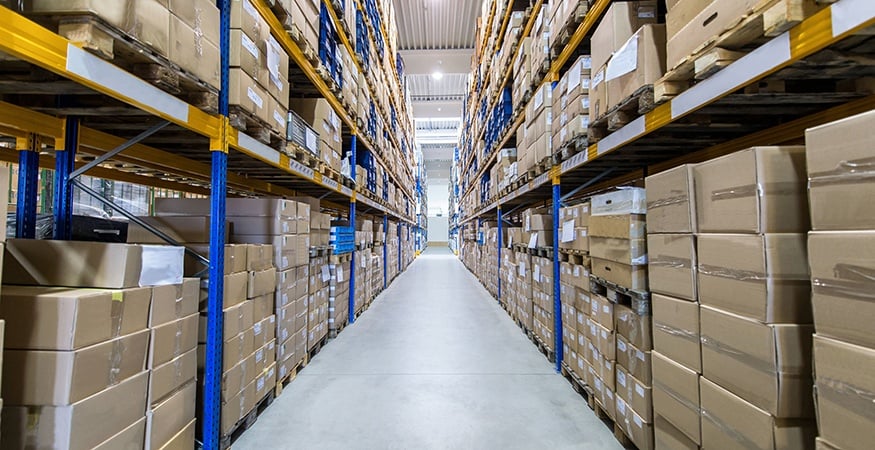Space within a commercial building can cost upwards of $40 per square foot, so using the premium-priced investment to its best advantage in your manufacturing facility is a top priority. That means thinking beyond equipment footprints to innovative solutions that maximize space efficiencies and ROI on your building spend, including these proven strategies:
Honestly Evaluate Your Plant Layout
Convenience doesn’t equate to efficiency. For example, workers leaving tools and inventory within reach as a time-saving work-around instead of properly storing them not only undermines space optimization, it may be an indication of a faulty process. Implementing Lean manufacturing strategies like value stream mapping, time studies and audits to assess the flow of materials through your facility can help you identify failures in your plant layout. Armed with this objective knowledge, even manufacturing facilities cramped by capacity issues and/or safety requirements can make meaningful adjustments on the floor to improve logistics, flow and throughput without immediately concluding that expensive expansion is in order.
Use Vertical Space
Whether you have plenty of room or are working with limited floor space, making use of areas not routinely considered like overhead elevated storage and workspace (as this high-performance door manufacturer did) will increase capacity without increasing overhead expenses. To take advantage of vertical space in the warehouse, rack inventory by how quickly it moves — fast, medium and slow — and use lift trucks that can navigate narrow aisles and easily pull from high pallet stacks.
Outsource to a Trusted Partner
Leveraging a supplier can free up areas within your facility to support other revenue-generating ventures. Building mechanical or electrical assemblies in-house, for example, can take up significant floor space, and outsourcing those functions through contract manufacturing can provide opportunities for further in-house product development and help you position your business for future growth through strategic expansion.
The most innovative way to use floor space in your manufacturing facility may be to not use it, and outsource instead. Weigh the pros and cons using our quick-glance Outsourcing vs. Building In-house infographic. Click the button below to download your free copy!





